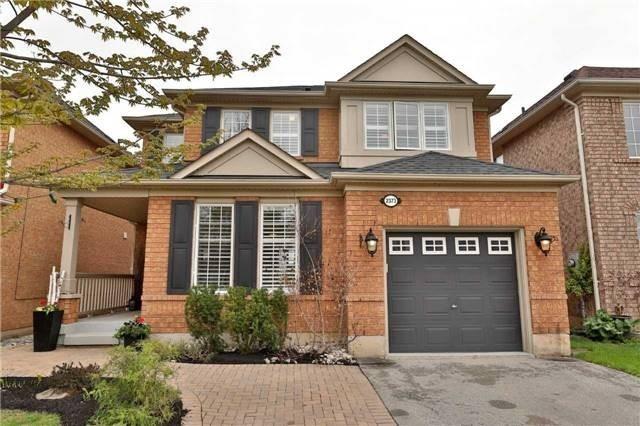
2373 Falkland Cres (Dundas/Proudfoot/Falkland)
Price: $998,000
Status: Sold
MLS®#: W5248607
- Tax: $4,323.74 (2020)
- Community:West Oak Trails
- City:Oakville
- Type:Residential
- Style:Detached (2-Storey)
- Beds:3
- Bath:3
- Size:1500-2000 Sq Ft
- Basement:Full (Unfinished)
- Garage:Attached (1 Space)
- Age:6-15 Years Old
Features:
- InteriorFireplace
- ExteriorBrick
- HeatingForced Air, Gas
- Sewer/Water SystemsSewers, Municipal
- Lot FeaturesFenced Yard, Hospital, Library, Rec Centre
Listing Contracted With: RE/MAX ABOUTOWNE REALTY CORP., BROKERAGE
Description
Fabulous Home Situated On A Quiet Crescent In West Oak Trails. 3+1 Bdrm W/ Well Laid Out Main Floor That Is Perfect For Growing Or Downsizing Family. White Kitchen W/ Quartz Counters, Subway Ceramic Tile Backsplash. Rich Modern Dark Hrdwd Flooring On Main Floor, Ceramic, Wide Plank Dark Engineered Flooring On 2nd Floor & Bsmnt & California Shutters Throughout. Large, Bright 2nd Floor Laundry Room. Family Room Or Gym & Extra Bdrm In Lower Level.
Highlights
Close To Trails, Shopping, Schools, Highways & Very Convenient To The New Oakville Hospital. Include - Fridge, Stove, D/W, Mw Fan, W/D, All Elfs, Gdo & Remotes, All Wdw Coverings And Shutters
Want to learn more about 2373 Falkland Cres (Dundas/Proudfoot/Falkland)?

Linda Joakim Real Estate Professional
Re/Max Aboutowne Realty Corp., Brokerage
Rooms
Real Estate Websites by Web4Realty
https://web4realty.com/

